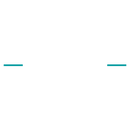313 CHESTNUT COURT
LANGHORNE, PA 19047
Beds
3
Baths
3
Square Ft.
2,262
$580,000
Location.... Location...Discover the perfect blend of comfort, style, and convenience in this beautifully appointed 3-bedroom, 2.5-bath townhome with a 2-car garage, located in the highly desirable community of Big Oak Crossing. Step inside and be greeted by a spacious open-concept main level that seamlessly combines the kitchen, dining area, and… Read More family room - ideal for both everyday living and entertaining. The kitchen offers generous counter space, ample cabinetry, and a bright, airy feel that makes cooking and gathering a joy. Just off the kitchen, a private deck provides the perfect spot for morning coffee or evening relaxation.The finished lower level offers an additional versatile living space, complete with direct access to the rear patio, perfect for hosting guests, a media room, home office or playroom. Upstairs, retreat to the inviting primary suite featuring a private bath with double vanity, large shower, and walk-in closet, while two additional bedrooms and a full hall bath provide plenty of space for family or guests. With its modern design, natural light throughout, and thoughtful floor plan, this home offers both functionality and charm. The Big Oak Crossing community is known for its prime location, close to shopping, dining, major highways such as Rt 1 , 295, Pa turnpike, train station and top-rated schools, making it a truly unbeatable place to live.Don't miss your chance to call this townhome your own! Read Less
Courtesy of Maria Capuano, BHHS Fox & Roach -Yardley/Newtown [email protected]
Listing Snapshot
Days Online
9
Last Updated
Property Type
Townhouse
Beds
3
Full Baths
2
Partial Baths
1
Square Ft.
2,262
Year Built
2014
MLS Number
PABU2105408
30 Days Snapshot Of 19047
$524k
-2%
(avg) sold price
23
-32%
homes sold
21
+31%
(avg) days on market
Snapshot
Area Map
Additional Details
Appliances & Equipment
Built-In Range, Dishwasher, Disposal, Dryer, Oven - Self Cleaning, Washer
Basement
Daylight, Partial
Building
2,262 sqft living area, 2,262 sqft above grade (finished), Built in 2014, Structure Type: Interior Row/Townhouse, 3 levels, Frame
Cooling
Central Air, Natural Gas, Central A/C
Floors
Ceramic Tile, Hardwood
Foundation
Concrete Perimeter
Garage
2 garage spaces
Heating
Natural Gas, Central
Home Owner's Association
HOA Fee: $225, Fee Freq: Monthly, Jog/Walk Path, Common Area Maintenance, Lawn Maintenance, Snow Removal, Trash
Interior Features
Combination Dining/Living, Floor Plan - Open, Kitchen - Eat-In, Kitchen - Island, Kitchen - Table Space, Pantry, Primary Bath(s), Upgraded Countertops, Walk-in Closet(s), Wood Floors
Laundry
Upper Floor
Lot
0 sqft, Lot Size Dimensions: 0.00 x 0.00
Parking
Paved Driveway
Property
Other Structures: Above Grade, Below Grade, Outdoor Living Structures: Deck(s), Patio(s)
Sewer
Public Sewer
Taxes
City/Town Tax: $711, City/Town Tax Pymnt Freq: Annually, County Tax: $1,026, County Tax Pymnt Freq: Annually, School Tax: $6,792, Tax Annual Amount: $8,530, Tax Year: 2025
Utilities
Electric Service: 200+ Amp Service, Hot Water: Natural Gas
Find The Perfect Home
'VIP' Listing Search
Whenever a listing hits the market that matches your criteria you will be immediately notified.
Mortgage Calculator
Monthly Payment
$0
Kathy Higginbotham

Thank you for reaching out! I will be able to read this shortly and get ahold of you so we can chat.
~KathyPlease Select Date
Please Select Type
Similar Listings
Listing Information © BrightMLS. All Rights Reserved.
This information is provided exclusively for consumers' personal, non-commercial use; that it may not be used for any purpose other than to identify prospective properties consumers may be interested in purchasing, and that data is deemed reliable but is not guaranteed accurate by BrightMLS. Information may appear from many brokers but not every listing in BrightMLS is available.
This content last updated on .

Confirm your time
Fill in your details and we will contact you to confirm a time.

Find My Dream Home
Put an experts eye on your home search! You’ll receive personalized matches of results delivered direct to you.















































